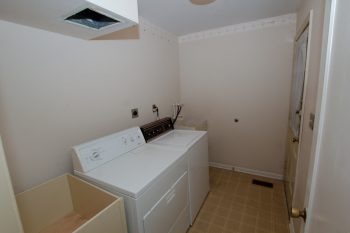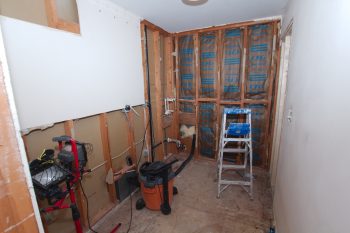As some of you know, we have been planning a little construction project for a while now. Initially the thought was that we would renovate one of the two bathrooms upstairs, making it more accessible. This is all towards having Cathy’s mom come live with us. Renovating an upstairs bathroom, which is all we thought of for a while, also entailed putting in something to help her get up and down the stairs. Currently she can do stairs but it’s not easy and it’s going to get less easy as time goes by. We had an occupational therapist out to consult and while he was there, the thought occurred to make a totally new bathroom in our existing laundry room. Once that idea was aired, it was clear that it was the right thing to do.
By putting a full bathroom on the ground floor and converting our family room into a bedroom, we eliminate the need for a stair-climbing chair. Of course, the conversion of the laundry room to a bathroom has some costs associated with it, but those costs are going to be reflected in our property value. An accessible bathroom is a valuable asset, after all. Also, there are some tax credits for this sort of home improvement. After a bit of planning and consultation with out contractor (http://mafortierandcompany.com/) we got the building permits and today, the work began. I’ll post updates from time to time, as the project progresses.
Note that the “before” picture was taken after we moved a lot of things out of the laundry room. There were two shelves on the wall above the washing machine and there was a big bin of bird seed under the sink, for Solomon. But it’s “before” in the sense that the construction hadn’t started yet.


